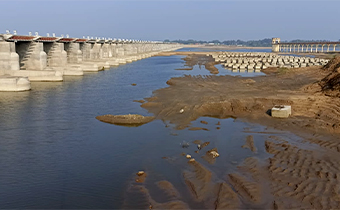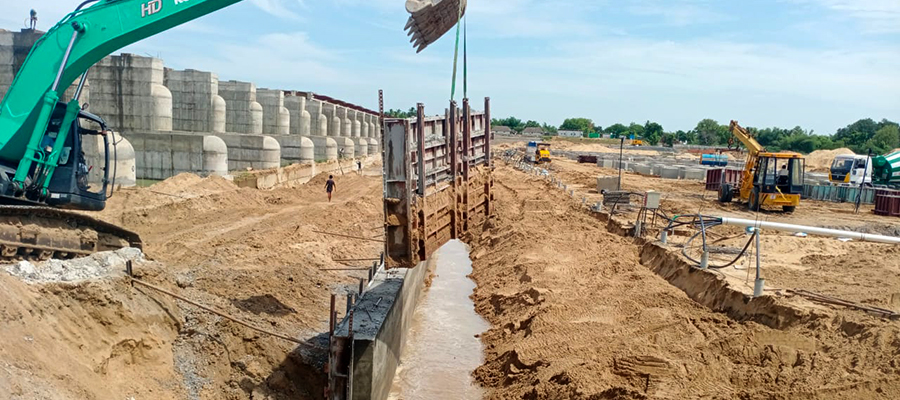Diaphragm Wall
Diaphragm walls: Diaphragm walls are a special type of cavity wall in which masonry headers or “webs” are used to connect the inner and outer wythes to achieve composite structural action in the resistance to lateral loads.
Diaphragms walls are often used on congested sites, close to existing structures, where there is restricted headroom, or where the excavation is of a depth that would otherwise require the removal of much greater volumes of soil to provide stable battered slopes.

”A diaphragm wall is a structural concrete wall constructed in a deep trench excavation, either cast in situ or using precast concrete components. Diaphragms walls are often used on congested sites, close to existing structures, where there is restricted headroom, or where the excavation is of a depth that would otherwise require the removal of much greater volumes of soil to provide stable battered slopes. Diaphragm walls are suitable for most subsoils and their installation generates only a small amount of vibration and noise, which increases their suitability for works carried out close to existing structures.“
Diaphragm Wall-Application
- Commonly used in congested areas.
- Can be installed in close proximity to existing structure.
- Practically suited for deep basements.
- Used in conjunction with “Top Down” construction technique.
Construction of Diaphragm Wall
- Diaphragm wall is generally reinforced concrete wall constructed in the ground using under slurry technique which was developed in Europe.
- The technique involves excavating a narrow trench that is kept full of an engineered fluid of slurry.
- Walls of thickness between 300 and 1200 mm can be formed in this way up to a depths of 45 meters.
